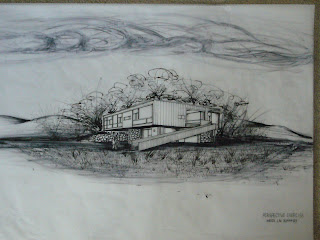
still life drawing

 opera house
opera house

landscape drawing - out the window of level 6, red centre

imaginary place :
You are sitting on the ground. The ground is flat, and runs almost fifteen meters ahead, at which point it begins to step downward. You cannot see to the bottom of the stops, but if you walked to the edge you would notice that after about 2 levels of descending the steps stop and another setion of floor begins. This lower level of floor continues for roughly twenty meters until it meets a wall of glass windows. These windows reach all the way to the ceiling, nearly 4 levels. The ceiling then moves on a flat plan toward you until it is above you. There is almost four or five meters between you and the ceiling of you look up. Ignoring the wall of glass ahead, you are surrounded by windowless dark walls, all about ten meters away from you.
 We drew this together at the beginning rather than drawing separately and put them together finally. We combined the view of the main walk and the glass walls on level 6.
We drew this together at the beginning rather than drawing separately and put them together finally. We combined the view of the main walk and the glass walls on level 6.

collaborative drawings
Four people in my group. All of our drawings are pretty different. We were pretty lost and didn't know how to put all these drawings together at the beginning. Finally we changed the big tree trunk into a fixative and separate the landscape drawings and the drawings that mostly about curved lines.
Reflective:
This workshop is really fun and it's the first time I use charcoal to draw. From this workshop, I know how to draw in a more interesting and creative way. Sometimes the drawings are not easy to understand and I didn't know how to start the drawing, the tutors and my groupmates would like to share the ideas and suggestions, and can slove the problem finally.
 rose seidler house
rose seidler house
 week 3: mock up
week 3: mock up week 3: rendering shadow + depth in elevation
week 3: rendering shadow + depth in elevation














